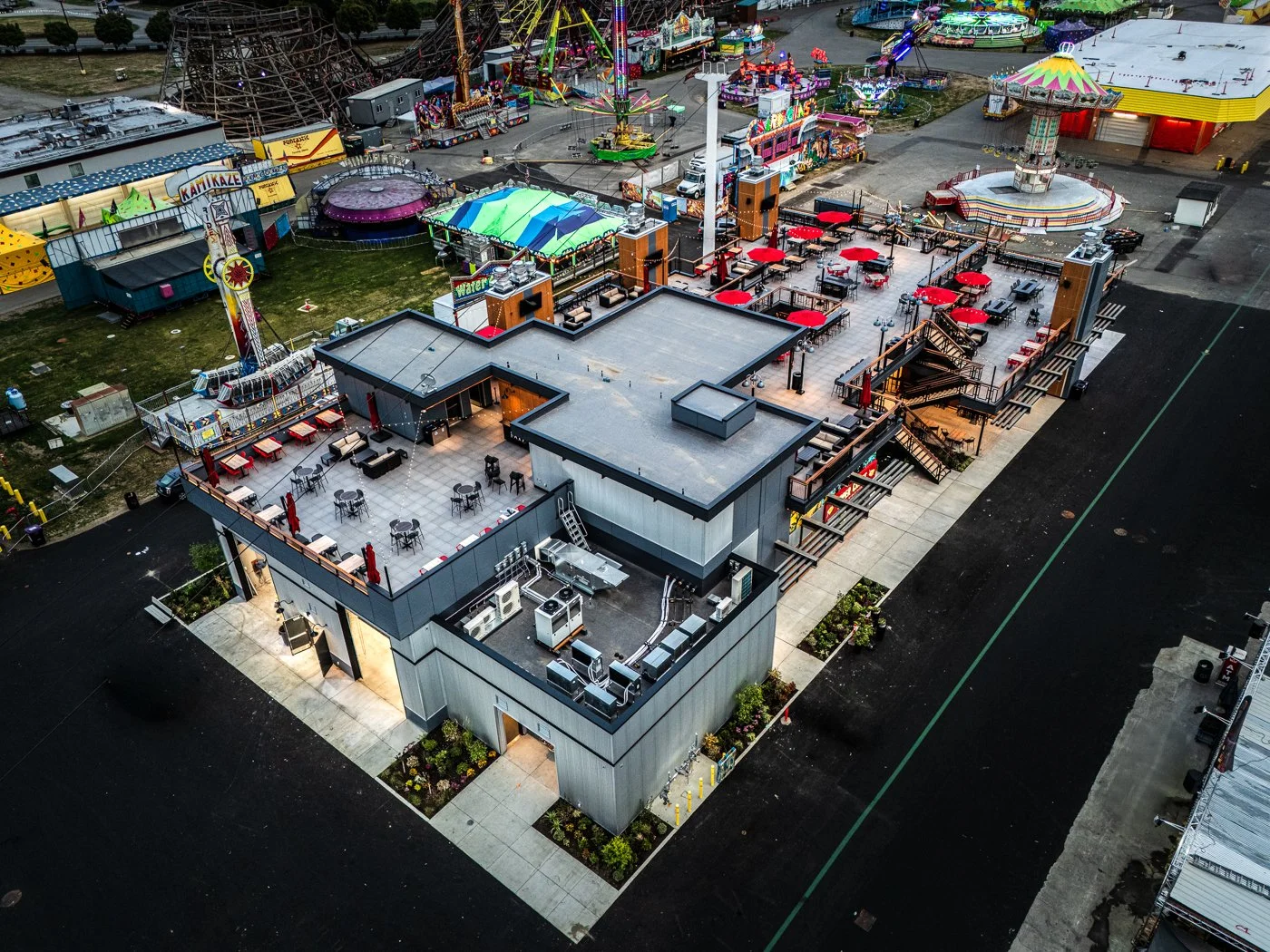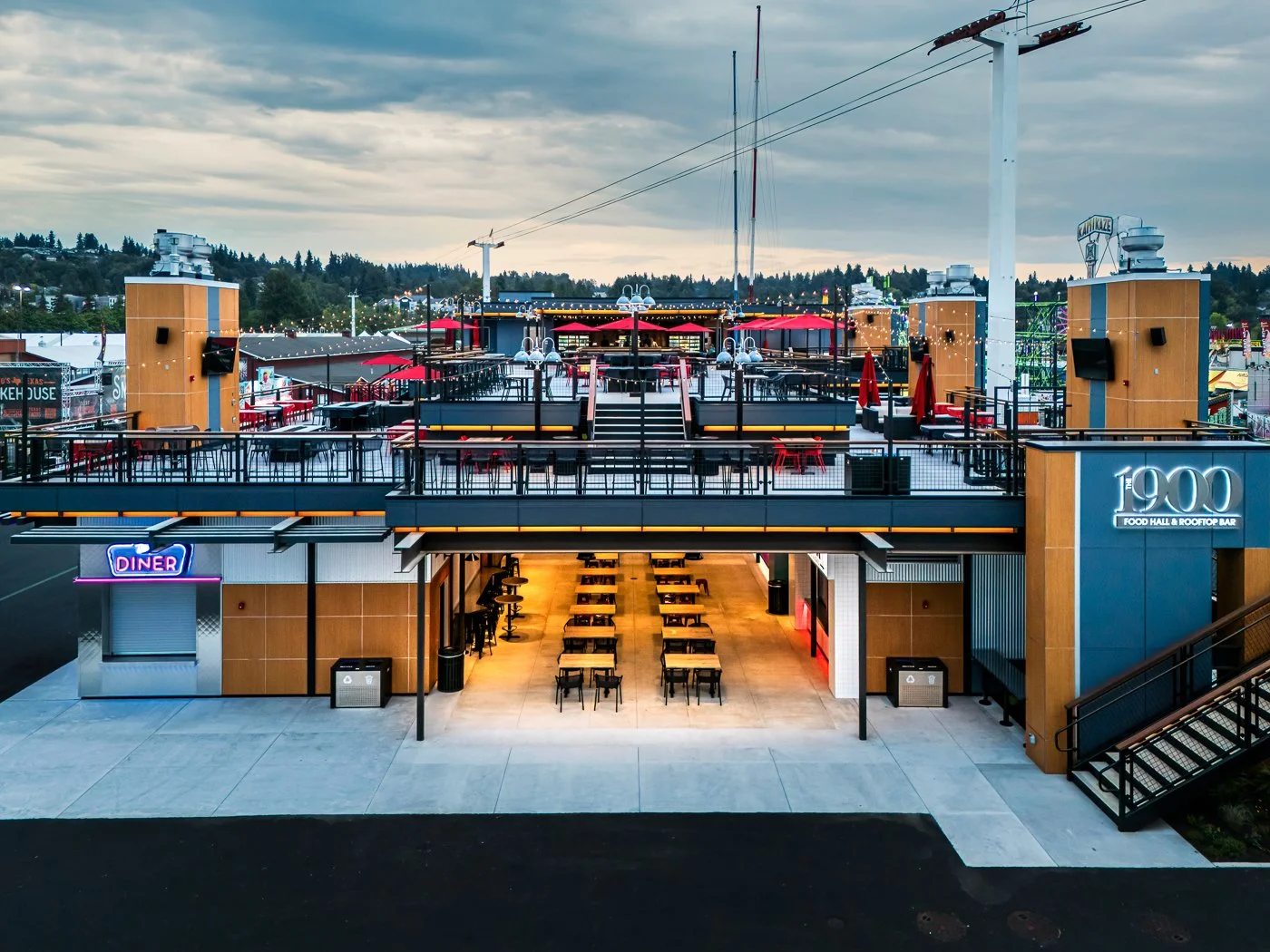The 1900 Food Hall & Rooftop Bar
Owner: Washington State Fair
Size: 30,000 sq. ft.
Designer: Jeff Brown Architecture
Location: Puyallup, WA
Building Type: Steel Construction
We were honored to serve as general contractor for The 1900 Food Hall & Rooftop Bar, a nearly 30,000-square-foot indoor–outdoor culinary destination built to commemorate the 125th anniversary of the Washington State Fair.
The project replaced the longtime International Village with a custom steel structure housing seven commercial kitchens, food court seating, restrooms, and a multi-level rooftop patio and bar overlooking the fairgrounds.
Completed in under 10 months in partnership with Jeff Brown Architecture, PCS Structural Solutions, JMJ Team, and dozens of subcontractors, The 1900 showcases Mountain’s expertise in delivering complex, amenity-rich projects that enhance community spaces and create lasting value.







